Hollywood’s Hidden Storybook Cottage
- KP
- Jan 10, 2024
- 2 min read
Updated: Jun 18
If you’ve ever explored the hills of Beachwood Canyon, chances are you’ve walked past this storybook cottage and never knew it.


Designed by architect Kenneth Albright, 2244 Vista Del Mar was built in 1926 as a two-family home with a one-car garage. Each of the units comprise a floor and are distinct in their layout, with the top floor arguably the more whimsical of the pair.


The upstairs features a two-story great room with 20-foot ceilings, cozy corner fireplace, and bay window to enjoy the southern views. Ascending a staircase—originally with rope railing, but now spiral—there’s a bedroom loft and a bathroom located up two steps through an arched doorway. Below the loft was the garage, which at some point was converted to living space with gorgeous wood-paneled walls that complement the floor (see below in photos 4 and 5).
Downstairs, the one-bedroom unit is split level from the living area, kitchen, and breakfast nook. There’s also plenty of natural sunlight from the windows spanning the rear of the home.
In the backyard, stone walkways lead to a bricked patio, outdoor fireplace, 150-year-old king palm tree … and separate guesthouse, built in 1934 by artist Celeste Withers Domela. Similar to the main home’s top unit, there’s loft space as well as skylight windows that bathe the room in sunlight.
Back to the architect: Kenneth Albright served in World War I and just like Walter and Pierpont Davis, who built Hollywood’s French Village, he returned to Los Angeles inspired by the quaint European countryside.
In addition to 2244 Vista Del Mar, Albright also designed the English-style home next door at 2236 and a “Hansel and Gretel” duplex down the street at 6114 Scenic Drive—all three commissioned by Hollywood pioneer Elizabeth Rhett. Albright went on to become the go-to architect of John Wayne, Henry Fonda, Fred MacMurray, and Gene Raymond before shifting focus to post-war subdivisions in the 1950s.














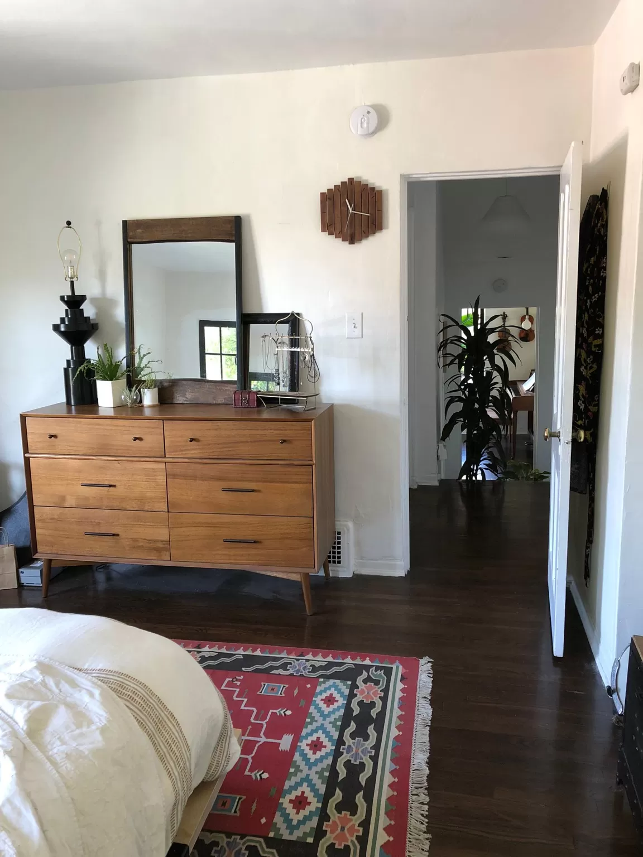
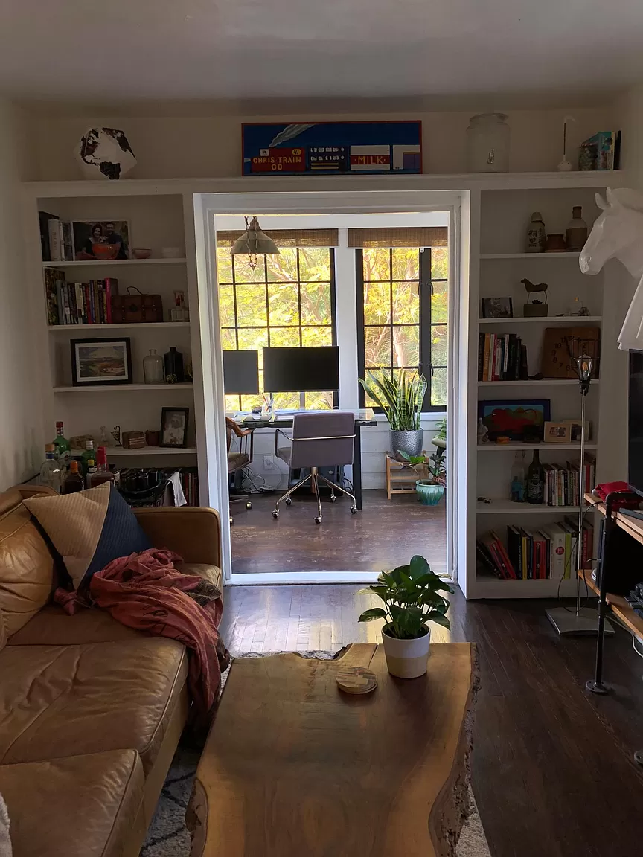
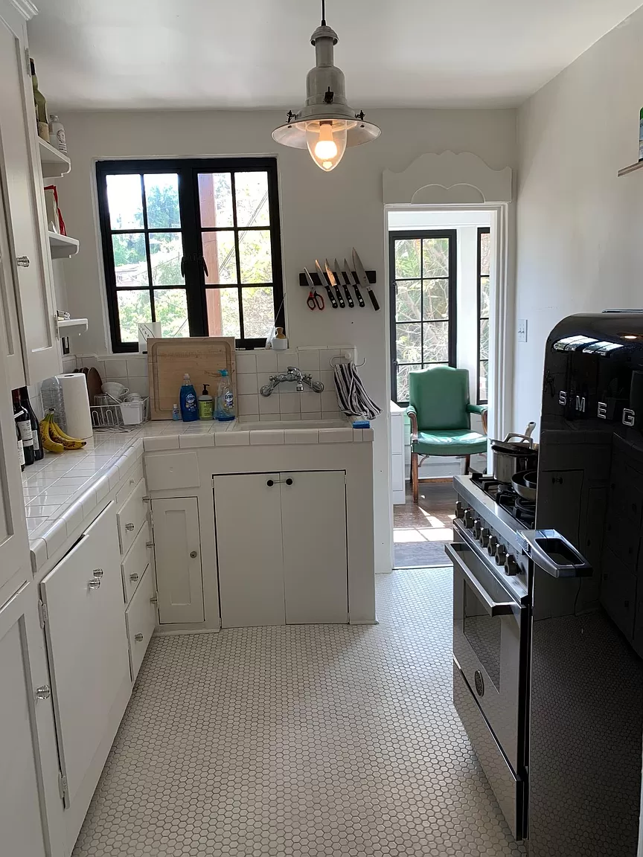
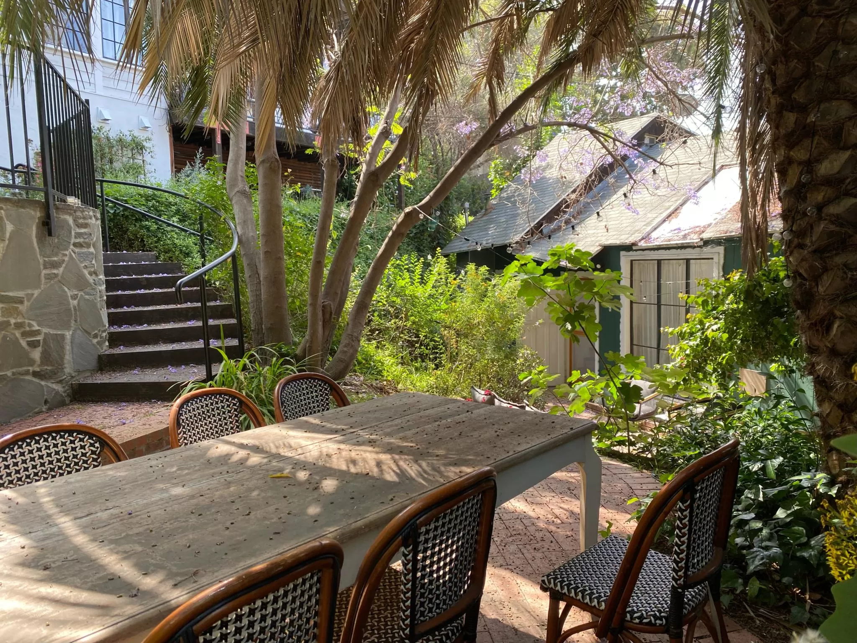
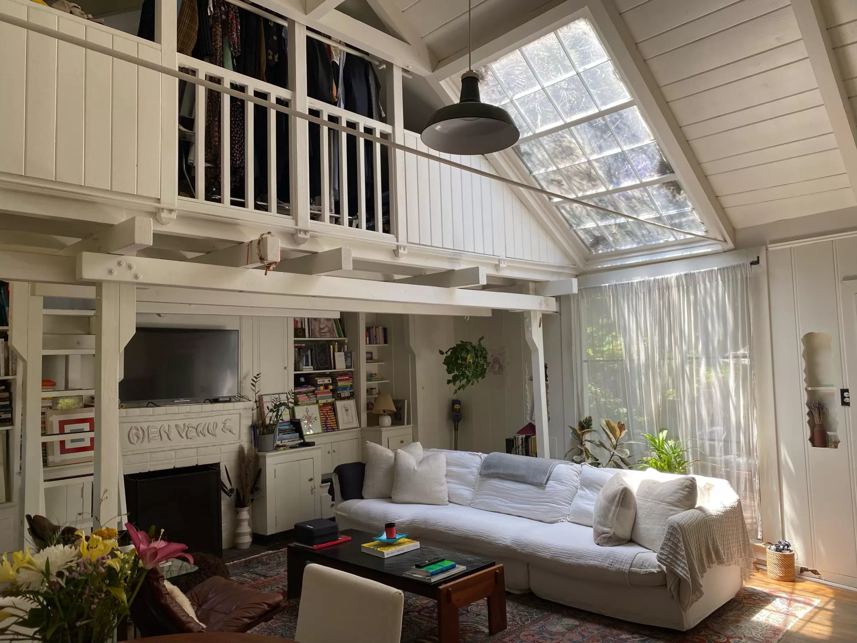
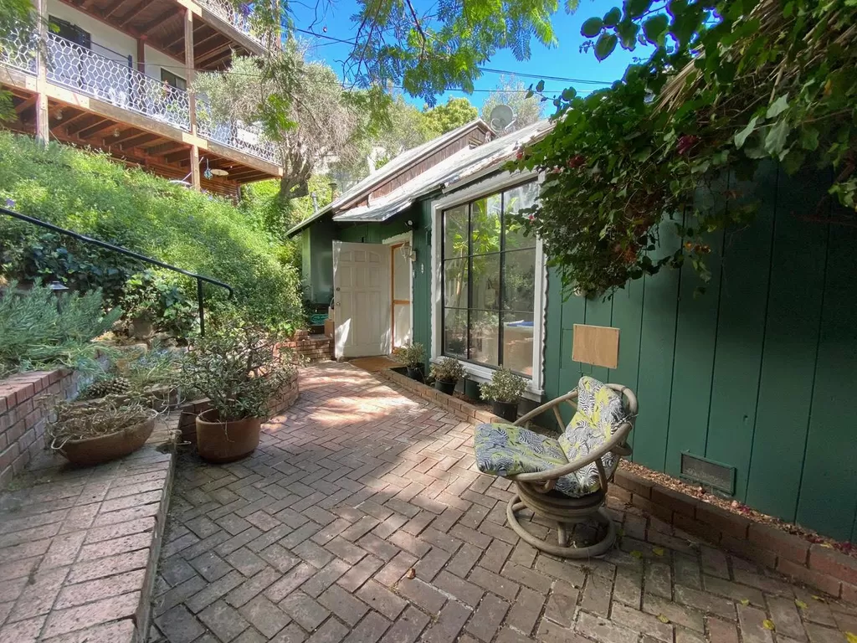
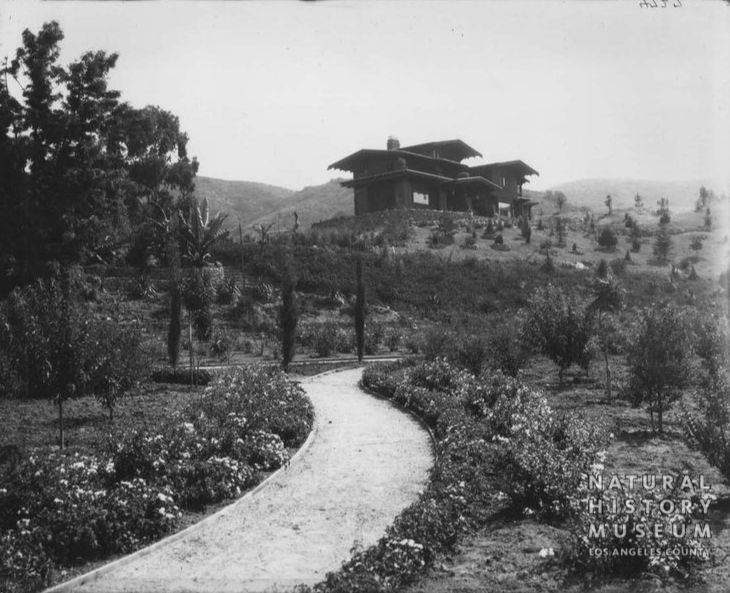


Comments